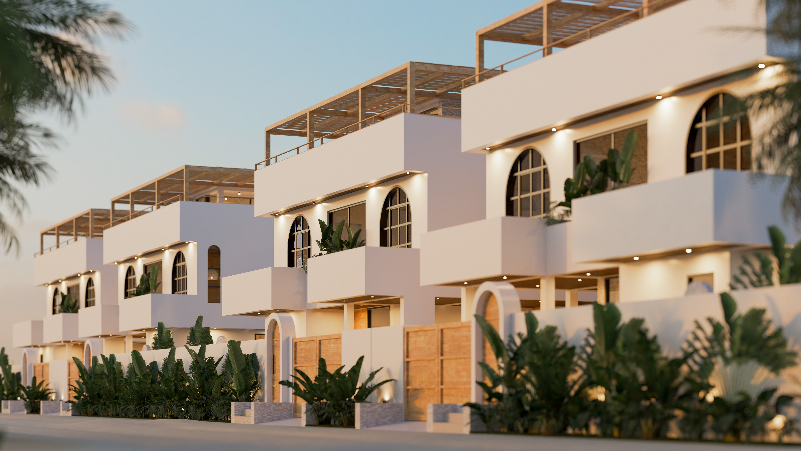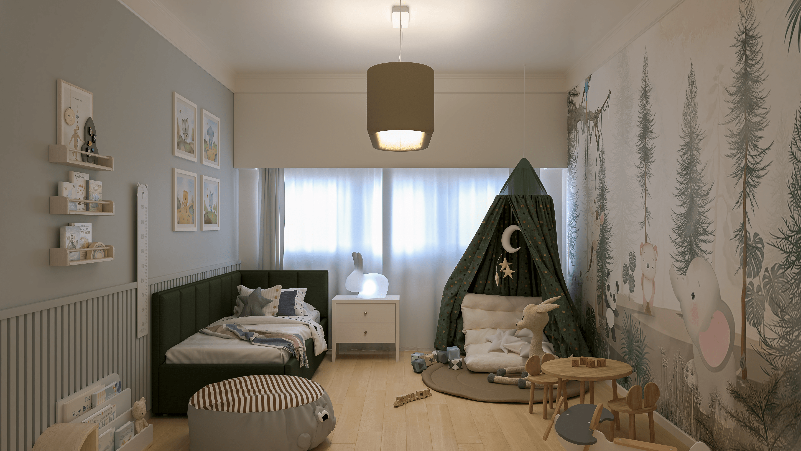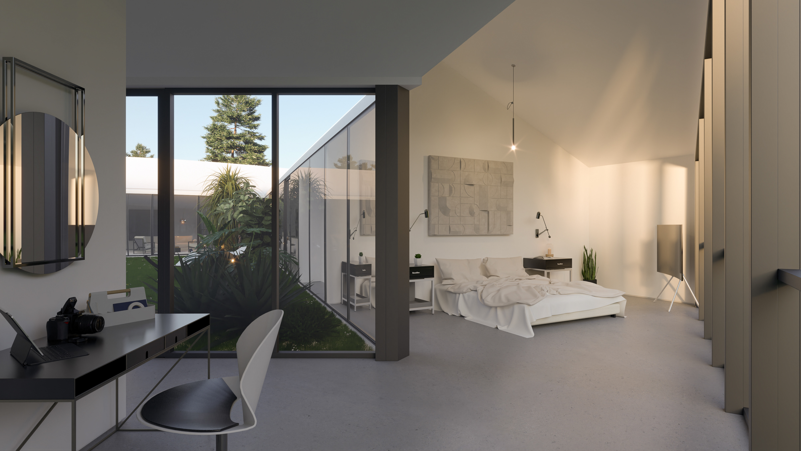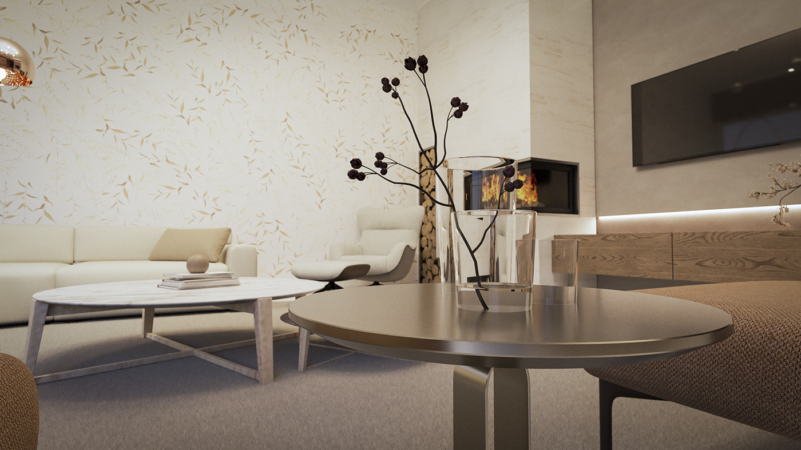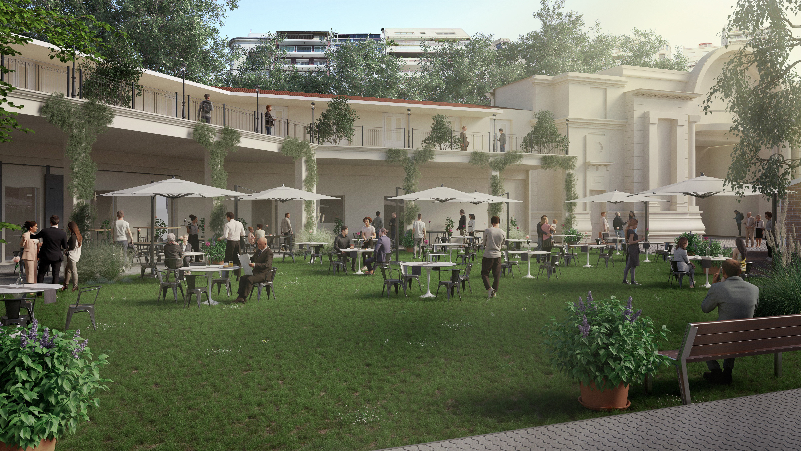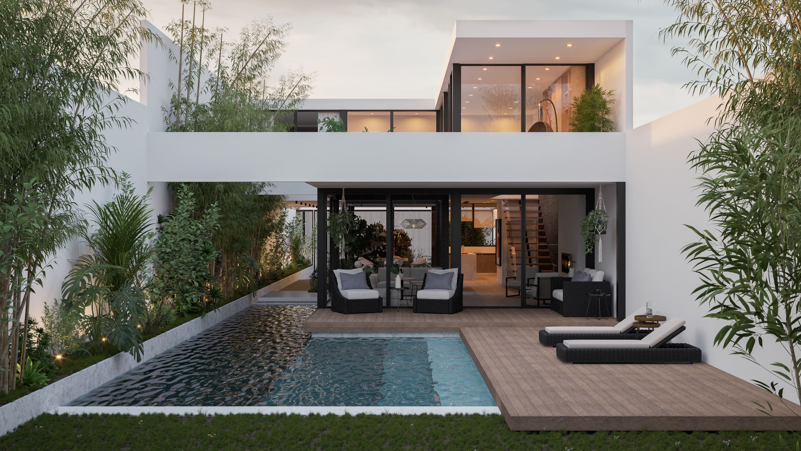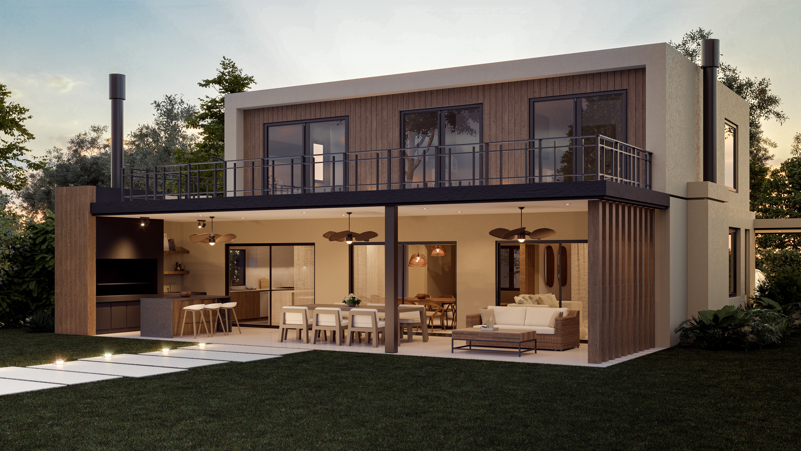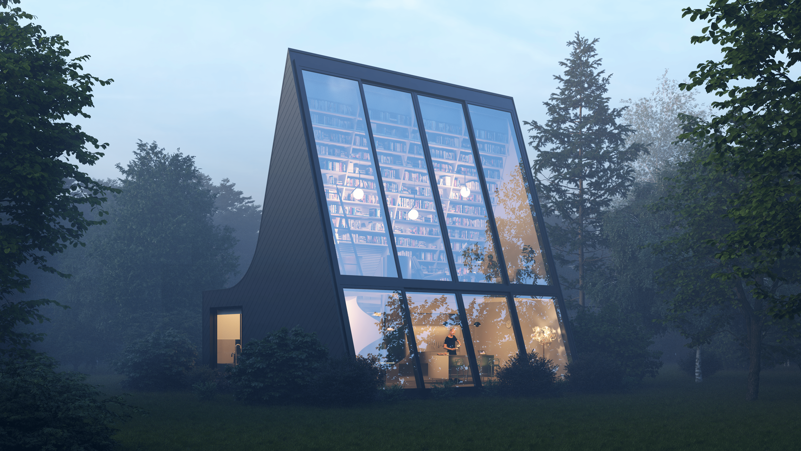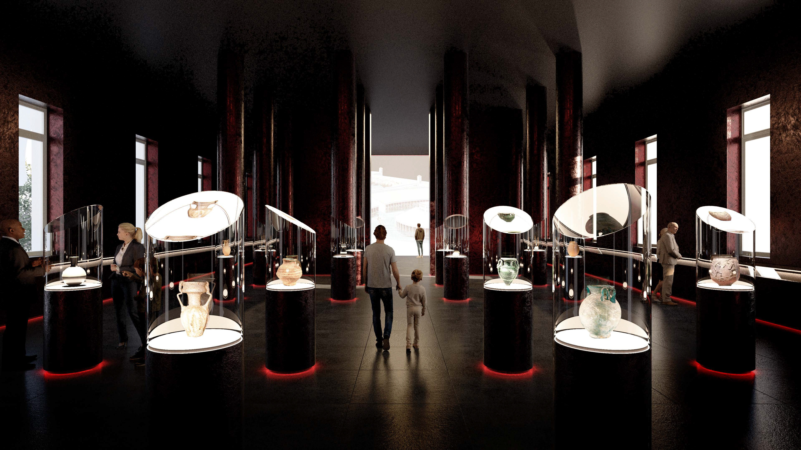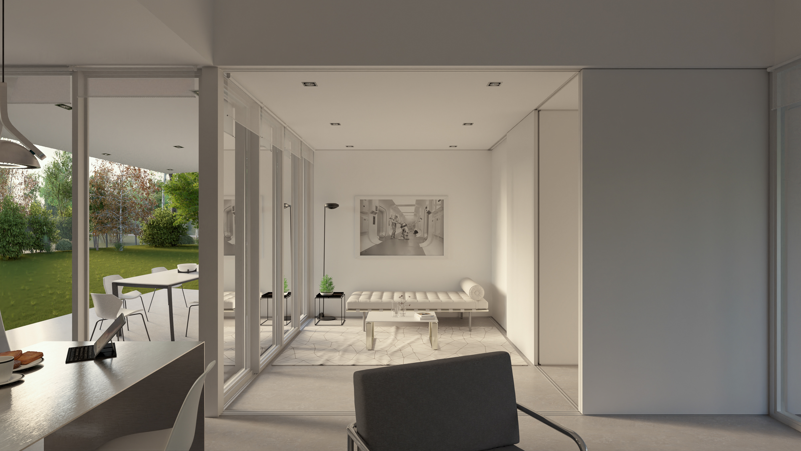O House Interior Design
The O House is an underground circular housing project that harmoniously integrates with the terrain and offers well-defined interior and exterior spaces. Designed for a couple seeking tranquillity and social occasions, the house is characterized by its art deco design, with an earthy and green colour palette, and the use of materials such as exposed concrete and wood. The strategically located two courtyards allow for natural light and cross ventilation, creating an atmosphere of privacy and connection with nature, while the contemporary and sophisticated furniture completes the cozy and elegant ambience of the residence.
