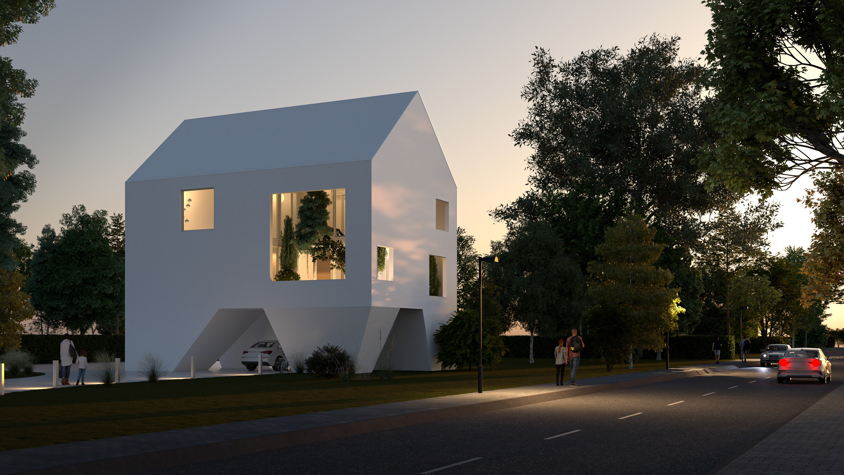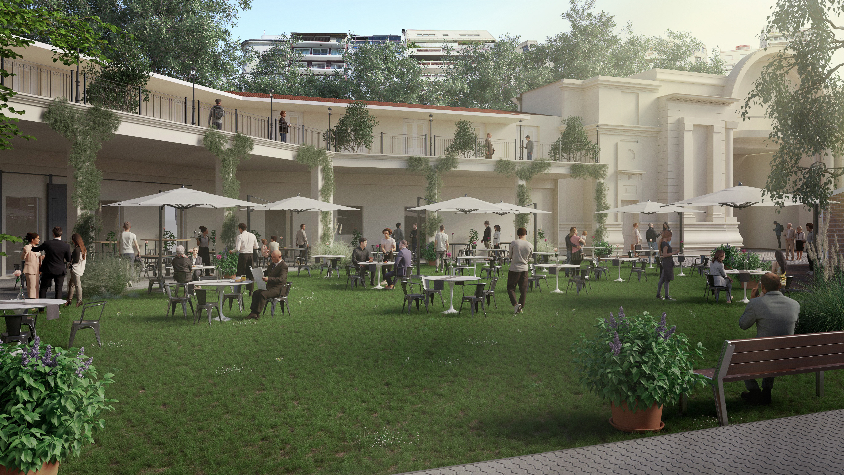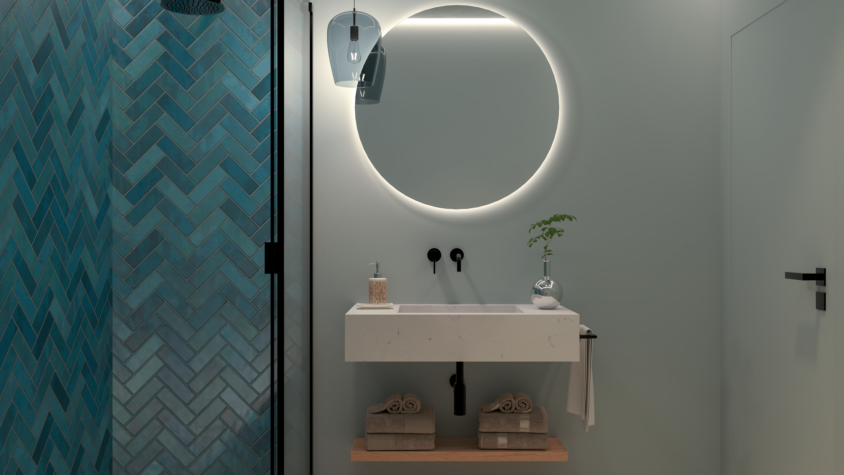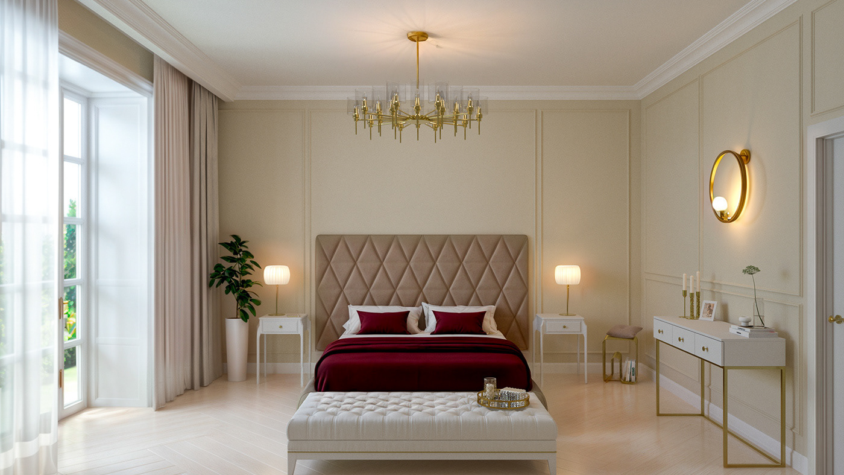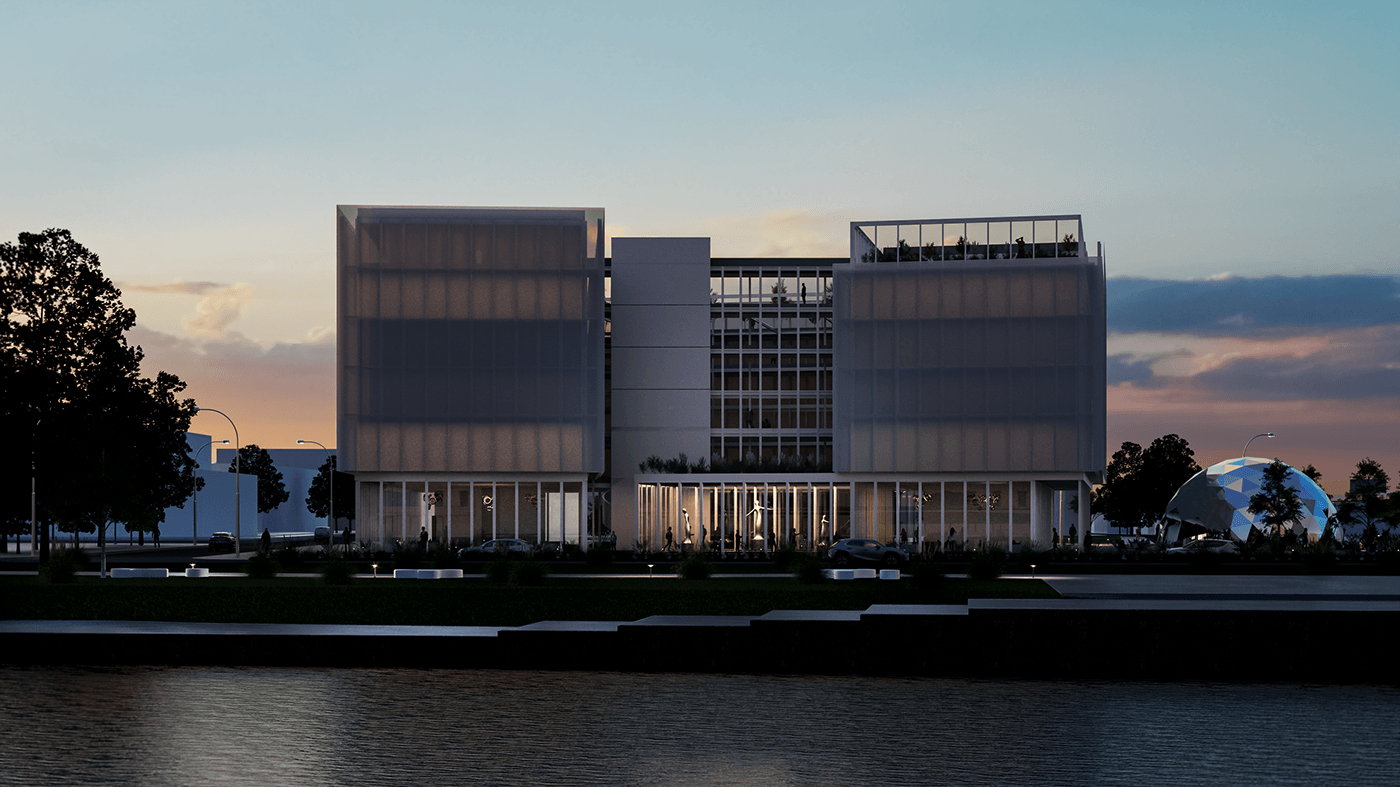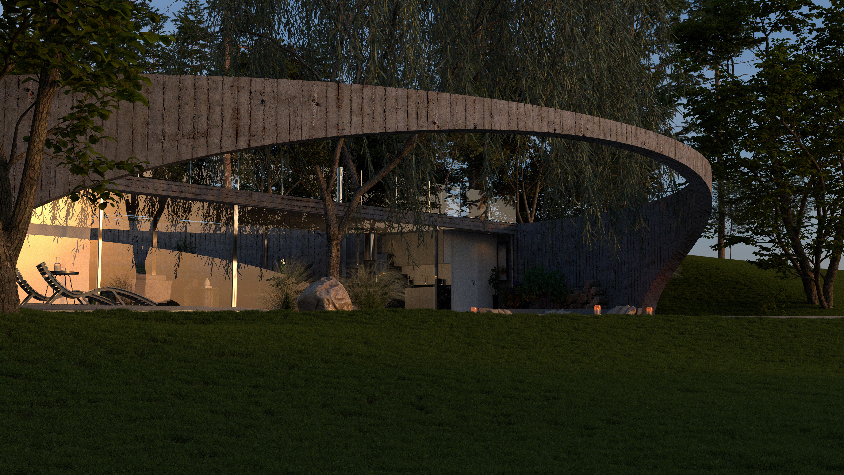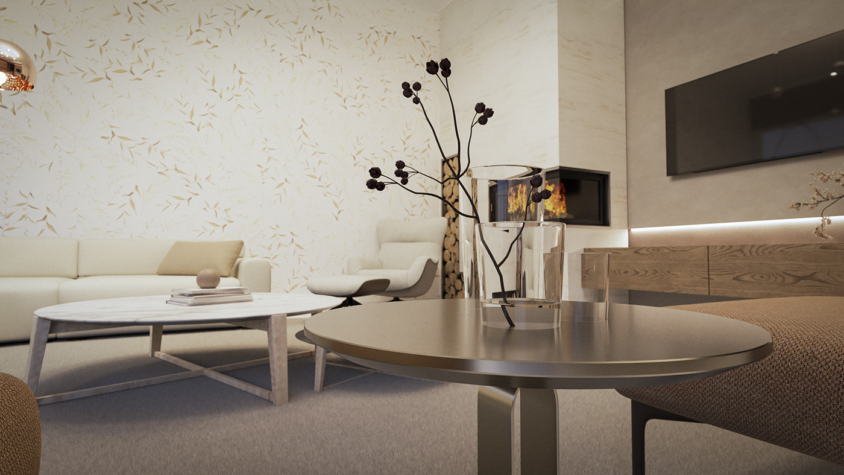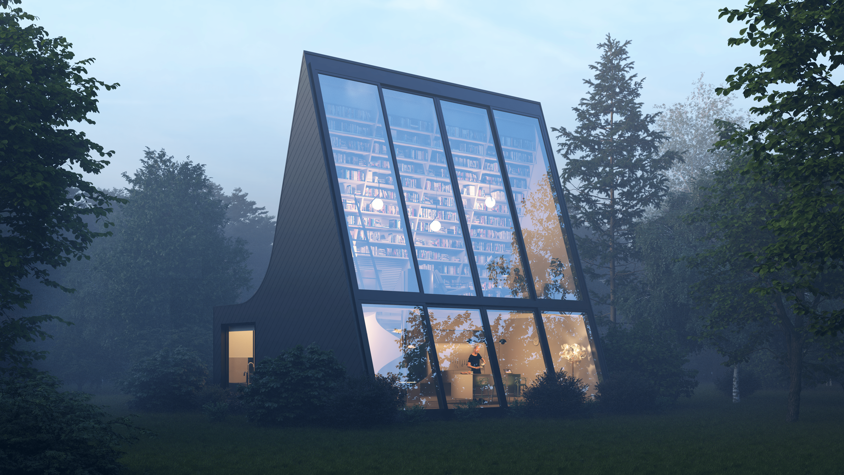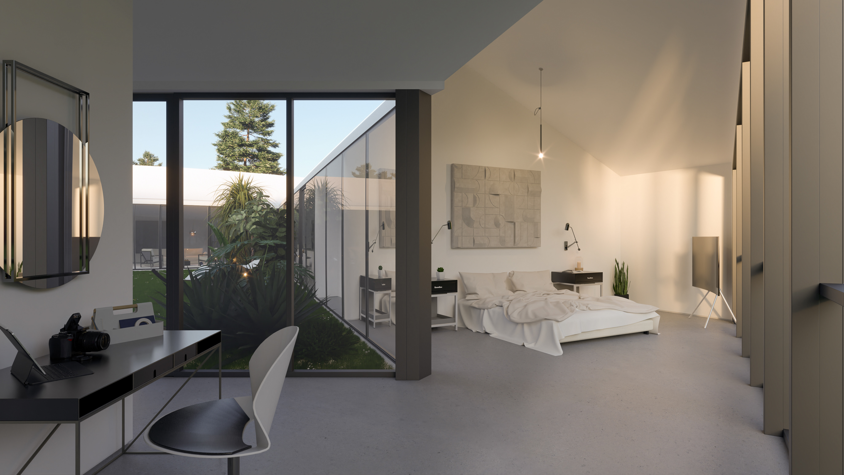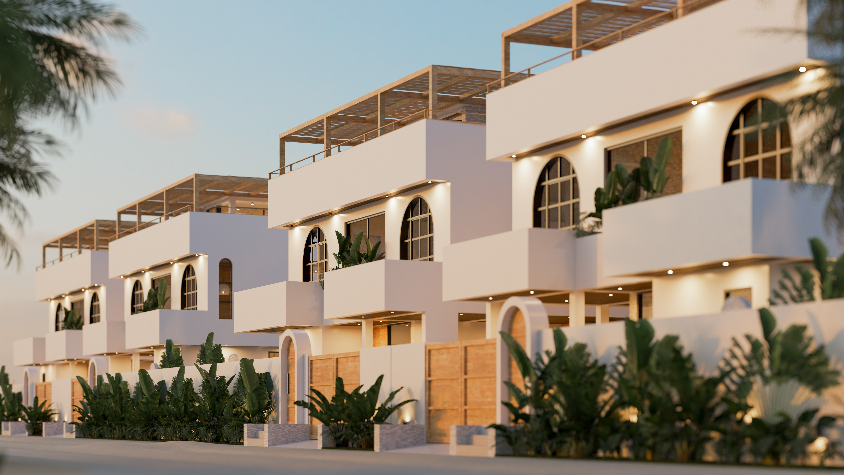Y House Interior Design
The Y House is a single-family home project that harmoniously combines functionality with a contemporary aesthetic and an intimate connection with nature. Designed to achieve the needs of an active family, it is characterized by its permeability and the presence of natural elements in its exterior, such as vegetation, wood, and water. Its strategic location, between party walls, takes advantage of the terrain orientation and promotes natural lighting. With a well-planned spatial layout, the ground floor houses the public area, while the upper floor features the private zone. The interior decoration draws inspiration from the Nordic style, with a neutral colour palette and warm textures.
